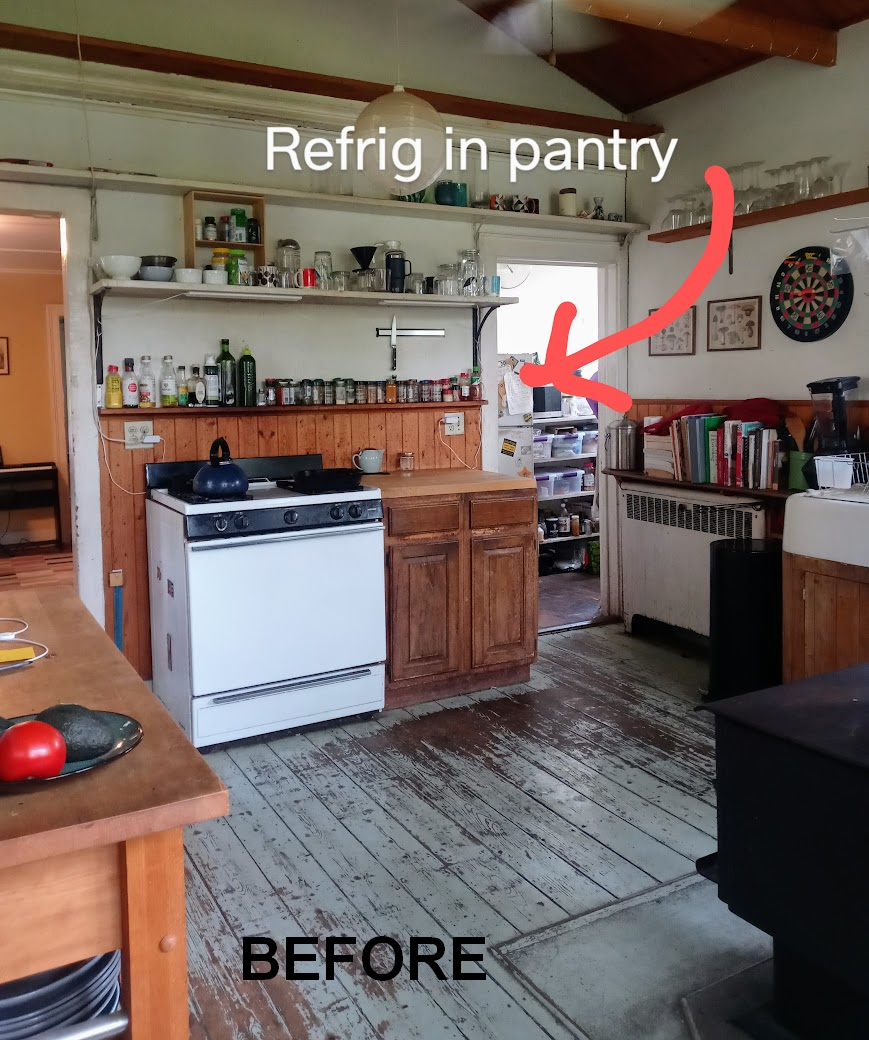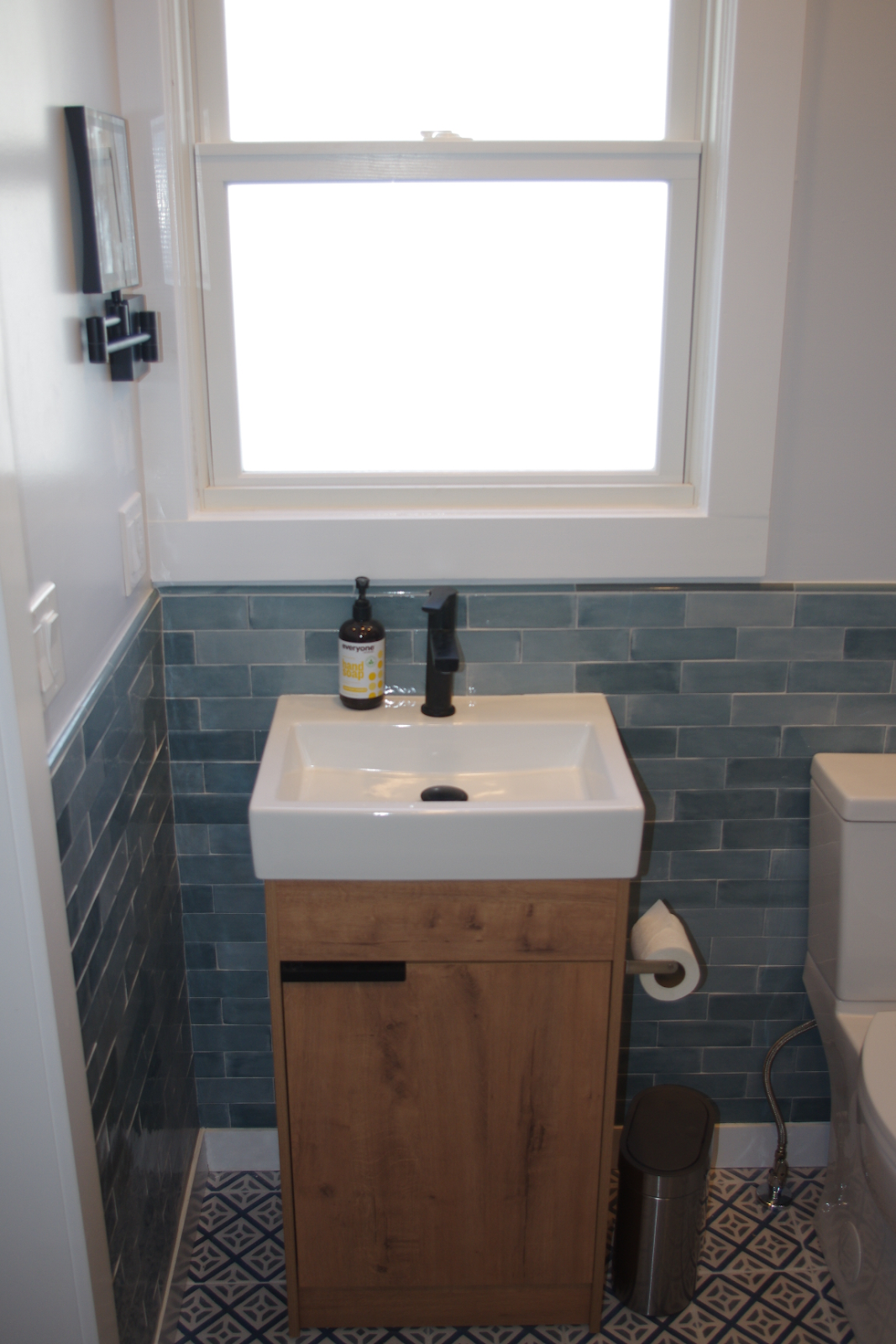When I design an addition to a historic home, especially in a traditional, village neighborhood, I want to make sure the new does not feel incongruous within the established surroundings. This means careful consideration of roof shape, window size and placement, and material selection, among other things.
This Dutch Colonial was small (1520SF before our addition) and the owners loved the old house character and didn't mind the small footprint, but they longed for a bit more space: a larger kitchen and entry space, a second bathroom, and a space for the washer and dryer to not be in the basement. They wished for a larger bedroom with larger closets, and a better connection to the back yard. And they were adamant that the new addition look appropriate from both inside and out- so they hired me! The new addition spans across the entire back of the home and adds 278SF to the first floor and 170SF to the second floor, making the whole home now just under 2000SF. (still quite modest compared to a "typical" American homes for a family of four)
 |
| New Back Door |
 |
| View toward Bathroom from Laundry |
The door to the back, that used to connect to the basement stairway, (see before photo above) was removed and the cellar stair slightly re-routed. The new back door is 3/4 glass and is at the first floor level, providing a view toward and a more straightforward connection to the back yard from inside. This new door leads into a laundry room / hallway that is located between the new bathroom and the kitchen. Details like the cast iron radiator in the new bathroom and the glass door knobs and historic base molding all contribute to making the new spaces blend well with the existing. A metal shed roof tucks below the existing second floor hallway windows and has an projecting overhang supported by brackets above the back door. The home owner installed stone steps to connect this new back door to the existing patio and path to the driveway.
 |
| Existing Side Door Stayed |
On the side of the house with the existing covered porch, the same door that used to enter directly into the small kitchen, (see before picture below) now enters into a tiled Mud Room area that is open to the new kitchen, living, and dining rooms and has space to store coats, shoes, and bags. A transition space like this allows one to "arrive" and gives much needed storage for everyday essentials. The first floor laundry, first floor bathroom and this Entry area are not the type of spaces that one sees in small older homes, but they are invaluable for daily living and having them can be transformative for the family.
 |
| View toward Laundry from Kitchen |
This glass pocket door you see in the photo above provides the separation between the back entry and the newly expanded kitchen. We pushed out the back wall 10 feet and installed flush beams to support the loads where the wall was at both the 1st & 2nd floor ceilings. This two story addition has a gambrel roof to mimic the main roof. Window placement (and then kitchen sink placement, above) became obvious once this roof shape and massing was decided on. The expanded kitchen feels large and bright and has a great layout for cooking and socializing. And believe it or not, it's only 30SF larger than the former kitchen. The big change is the reorganization of the circulation. By removing the cellar access door and the side entry door from the kitchen, the cabintry could claim that valuable corner space and just work so much better.
 |
| View through the wide opening between new Entry area into Kitchen |
 |
| View from Back Laundry Hallway into Kitchen |
 |
Window by the range provides a bright food prep
area and a view toward the driveway |
Kitchen Before:
Upstairs the smallest bedroom grew to become the Primary Bedroom with two large closets and windows on three sides. The attic stairs stayed right where they were. And their youngest child moved from the smallest room to what was the parent's bedroom. She now has a decent sized room with a closet and without the attic access stair. Everyone is happy!
 |
| Primary Bedroom -view toward back |
 |
| Bedroom: New clostet next to existing window & radiator |
Same window and same bedroom as above:

I always work with my clients on the 'program' of what spaces they need and/or want and work to keep things in budget. These clients thought critically about if they "needed" an ensuite bathroom and decided they did not. I really appreciate when folks, whether limited by cost or not, really consider how much space they need. I very much enjoy working on "small" houses and "small" additions that are thoughtful and impactful, make a difference in the lives of those living there, do well by the architecture of the existing structure or neighborhood, and don't use more than is necessary. Building and living in a "right size" home is a great way to minimize your environmental footprint. Even with these decisions, some cuts were made to reduce the cost. Heat pumps were pushed to a future date (hence the window AC unit in the photo) and much of the labor (painting! built-ins! landscaping! demolition! searching shops for matching door hardware!) was done by the hardworking homeowners.
 |
| Floor Plans After the Addition |
 |
| Floor Plans Before the Addition |
Design dates: August 2022 - July 2023
Construction dates: Dec. 2024 - July 2025






















































