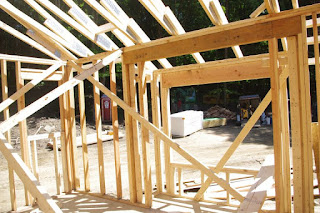 |
| Front /South and Side/ East Exterior View |
Here is the newest update on the
New House Next Door to the Mountains. The exterior is all done, including all 3 porches. There will also be a future screened porch to be accessed from French doors in back of the Living Room over the walk-out basement. Final grading is also complete. Just need the grass to grow, and the clouds to clear, so you can appreciate the surrounding mountain views on this property.
 |
| View from the Northeast- This is the Mud Room Entry nearest driveway |
 |
| Back/Northwest View- Shows Walk-out basement |
The interior walls and ceilings are sheet-rocked and painted and the
interior finish carpentry (window trim, door installation) is complete. Tiled surfaces (tub and shower surrounds and floors) have all been installed.
 |
| Standing in Living Room looking toward front door, triple window where window seat will be, and loft above- When one climbs to the top of the Foyer Stair, one would be standing up there near 3 square windows and able to see over the railing down into the Living Room |
 |
| Standing in LR still looking toward front- see Fireplace on left and window seat area on right, loft above |
 |
| Standing in Living Room looking toward back- Those French Doors on right will lead to a future screened porch |
 |
| Looking through Foyer toward hall closet and passage to Dining Room. Temporary stair leads up to bedrooms. |
 |
| Flat Panel Doors and Traditional Casing/Trim (this is the powder room on first floor) |
 |
| Traditional Interior Window Casing and Sill/Stool Details- Dining Room |
 |
| Tiled Shower |
 |
| Tiled Floor in Mud Room/Side Entry (see pocket door on lower right, which leads into Kitchen and door on upper right of pic which leads to laundry/mechanical room) |
Next up will be the finished stairs, (you still see the temporary construction stair in the photo above of the foyer) and railings along the loft, and built -ins like a window seat in the Living Room and shelves in Master Bedroom and cellar stairs- and the installation of plumbing fixtures, light fixtures, and cabinetry. Stay tuned for those final photos!
And if you want to see the earlier posts for this project, click on these links:
Post 1: Too Far Gone to Renovate?
Post 2: framing-another-new-house-next-door.html
Post 3: new-house-framing-picture.html
Post 4: nhnd-to-mountains.html
Post 5: new-house-next-door-in-mountains-update.html
Post 6: nhnd-in-mountains-update.html
Post 7: update-on-new-house-next-to-mountains.html
























