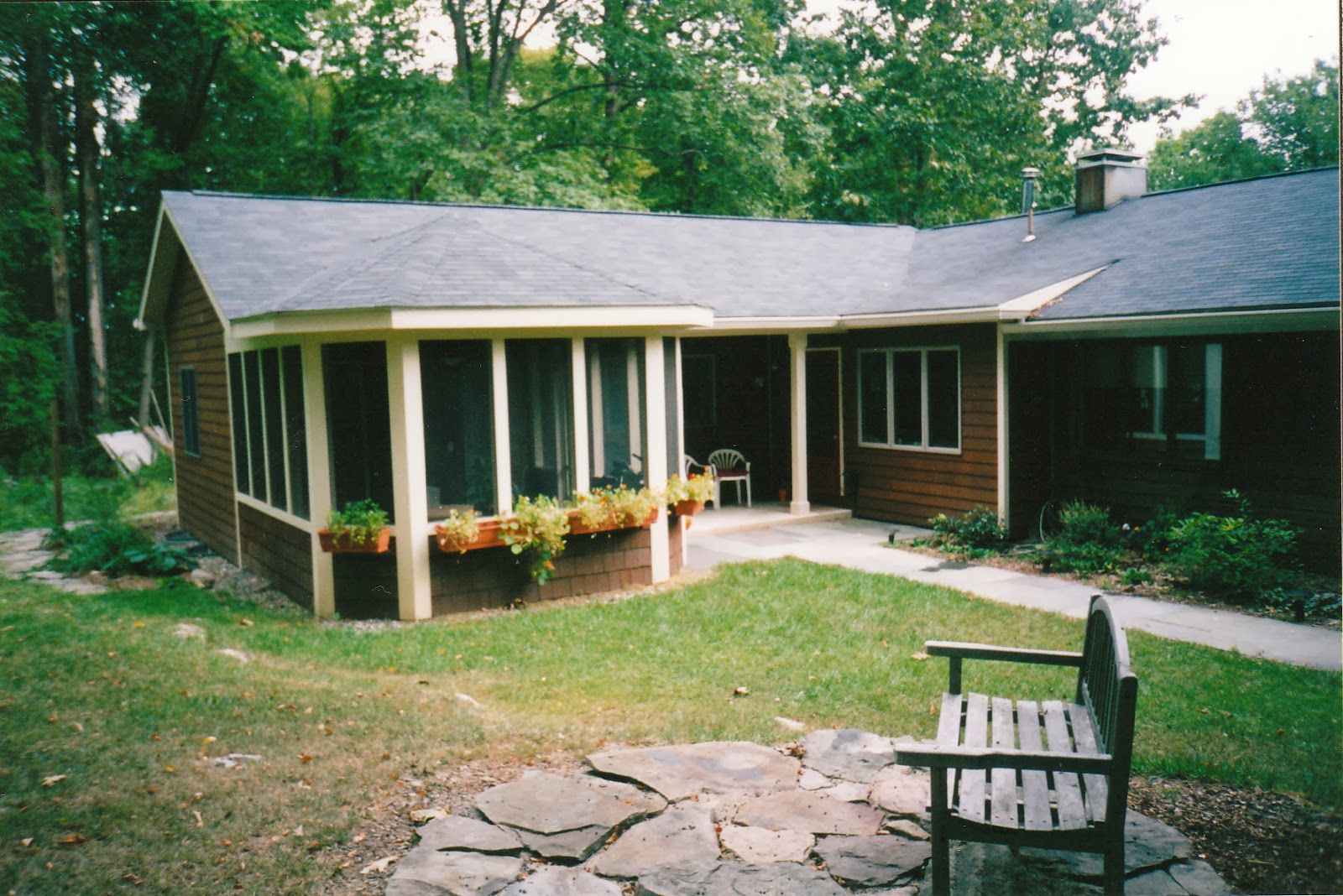We used a reasonably priced, good quality wood window that has good energy code ratings and looks decent while fitting into many people's budgets. I specified the 2 wide by 2 high divided lite pattern for a traditional look. The client selected the white exterior finish and white primed wood for the interior finish.
 |
| Sun streams in on a cold winter's day |
Most of the windows are the double-hung style. This is a traditional style (for here in the Northeast) that has two sashes that slide up and down within the frame. Some of the windows are casements. This style has a crank to open the entire panel on a swing arm. These are convenient over a kitchen counter (where it is difficult to reach and push a sash up) and are used to meet egress code in the bedrooms since the casement's opening is twice as large as that of a double-hung window. (Click to go to post about window egress code)
 |
| Front Door |
 |
| French Doors |
The doors are solid wood, styles as selected by the owner. The front doors have sidelights to let in light and see who is knocking on your door. The back door and garage doors have glass for light and visibility also. The french doors are an element that my MIL wanted from the very beginning. They connect the living room to the screened-in porch and face the mountain view and sunset. They lend some traditional charm that their current farmhouse has, hopefully easing their transition into this new house.
The last exterior doors are the over-head doors for the garage. The installer came by today with his clip-board and measuring tape to verify the rough openings. Once they are installed, I'll post a picture.
Did you ever read the Laura Ingalls "Little House on the Prairie" books? Pa built a cabin for the family to live it; it had one window. And before he was able to go to town to get the glass, the opening was covered with oil cloth! Windows were real luxuries that were kept to a minimum in the past. If you are in a cold climate, sit by a (closed) south-facing window for a bit on this sunny winter day and appreciate your windows and all they do to bring in the light and keep out the elements!
















