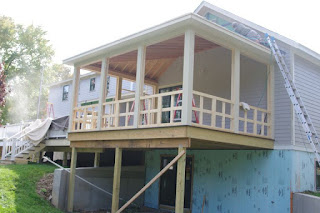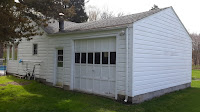Exterior living spaces - architect speak for porches, decks, screened-in porches, patios and sun rooms - can add immeasurably to a home without adding square footage.
Often a deck or screened porch is located on the back, and offers a private area for outdoor entertaining, eating, or relaxing. A screened porch acts as one of those wonderful spaces somewhere between being outside and being inside. Add glass to swap out for the screens annually, and now you have extended your ability to use that outdoor-feeling space further into the cold weather.
A front porch can be used to greet visitors or for relaxing on a porch rocker; in our family it's often where group/family photos get taken, too. It's part of what we call the "entry sequence"- creating a transition space between being completely outside and inside the home. Lastly, it's roof and posts can help create pleasing interest or shadows to dress up the front of a flat house and clearly show everyone where the entrance is.
See more on the idea of "Transition Zones" at my website:
CWB-architect
The "farmhouse" renovation I currently have under construction has large interior spaces, so it called for generous exterior spaces. As a rule of thumb, exterior "rooms" always need to be larger than interior rooms. The same principle that makes the Christmas tree you select at the farm or lot look
much larger once you bring it into your living room is at work here. Nature is big! The sky is WAY higher than our ceilings - making an outdoor room that is built too small feel very cramped and not give you that "I'm in the great outdoors" feeling you were trying to get when you spend time in it.
 |
| Large deck w/ glass doors to house. Screened porch off Family Room in the distance. |
|
|
Another thing about outdoor spaces is that they need to deal with a lot of weather- sun, wind-driven rain, snow, etc. These spaces become a good spot for using some of the high-tech materials available now. For these decks and porch floors I specified a synthetic flooring and guard rail system. This is composite material (not wood at all - made from recycled plastics) that is rot resistant and can be ordered in different colors It never has to be painted or water-proofed, so is considered maintenance-free.
 |
| Larger front porch gives organization to the front elevation while providing protection and a front-yard outdoor space |
 |
| Front - before with a much smaller/understated porch |
As an aside, you can see the new gray clapboard siding is starting to go on (left side of front porch photo) the exterior walls. The trim around the windows and along the fascia and such will be painted white; This is also a synthetic material made of recycled poly fly ash, and it looks sort of tan in the photos now.
Stay tuned for more pictures and info from the New House Next Door!























































