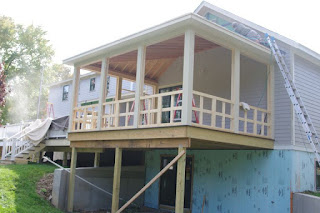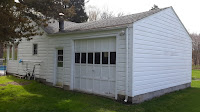 |
| http://www.olana.org/olana-gallery/ |
Those who aren't architects may think what we do is draw on paper, creating directions from which construction workers build "brick and mortar" (or wood and siding) structures out in the world- and that's true to an extent. Some aspects of my job can be fairly simple problem solving - making a space the right size, keeping the weather out, letting light in, facilitating people to be able to walk from one space into another. But of course - architecture is so much more! I love when I get reminded of the magic and I get reinvigorated to do good work.
This happened last week when I went on a tour of Frederick Church's famous Hudson Valley home, Olana, and I saw glimpses of what I and other architects do when we design - we layout space/walls/windows/doors to frame views.
Frederick Church was a Hudson River School painter. Wikipedia says this is the name given to a mid-19th century American art movement embodied by a group of landscape painters whose work depicts the Hudson Valley and the surrounding area. He designed his home (in a very unique, blend of Victorian, Persian, & Moorish styles, which I won't be discussing here) using the same principles good architects use all the time- and that were important to him as a landscape painter- framing views.
 |
| Screened Porch Structure frames the view in the backyard |
When we first entered the house, the tour guide pointed out the long view through the home's length, and right out the studio windows toward the Hudson River. (No photos allowed inside the building, so I don't have one to post here) This is a technique I often employ in my designs. Any house feels much bigger, brighter, and spacious if, when you step inside the entry door, you can see through a window on the opposite side. Long interior views and aligning windows and doors to create views is part of good design.
 |
| Long view from Kitchen toward Family Room |
Here are a couple pictures at a current project with a space I called the "Gallery" (a very generous hallway) connecting the existing part of the house with the new addition space. (Before our renovation, this space was a small screeened in porch) This "hallway" is enlivened with arches and columns; it is wide and provides a door to the deck outside and to the powder room and linen storage inside. (with more aligned views, of course, planned to showcase the owner's antique linen armoire cabinet by the powder room as one walks inside from the deck) In addition to those "programming" and "circulation" tasks, this space does something for the feel of the house - it creates a long view between the kitchen and the family room - aligning with large windows with transoms facing north toward the wooded side yard. This technique lends a sense of openness, light, and connection- even drawing a person from one space to the next.
 |
| Long view (with columns now built) from FR toward Kitchen |
It was fun to be reminded of this aspect of my design for a client while on a tour of Olana. If you want to read more about "Interior Views" in my designs, check out this page of my website:
http://cwb-architect.com/interior sightlines






























