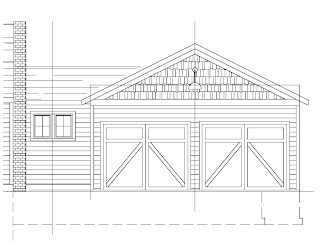At first glance, this new house might seem like it is just re-doing an over-used style - "The Colonial"- but the truth is in the details, and this house is surely unique! A "New Net Zero Farmhouse Colonial" is under construction with CWB Architect and I will write a few blog posts over the next months to show you all what went into the design and construction of this special place.
 |
| Front/North Elevation |
My clients came to me with a dream of building their family a home in the Hudson Valley. They purchased a private wooded lot and had it partially cleared. We tramped around the acreage looking for ideal placement for the detached garage, driveway, and a stately spot for the home. The solar orientation was analyzed and the soils were tested for a septic system. From the beginning they knew they wanted the curb appeal of a traditional-looking home in a classic colonial farmhouse style. One of the things about designing a home from scratch, instead of an addition to something already built, is that you can do "anything". Having the constraint of using simple rectangular massing and strict symmetry actually gave me a nice starting point instead of a blank page.
 |
In geometry, a golden rectangle is a rectangle whose side
lengths are in the golden ratio, which is (the Greek letter phi), where is approximately 1.618.
Golden rectangle - from Wikipedia |
Since I knew it was going to be a "box", I started with the ratio known as The Golden Rectangle. Creating the square footage inside that they wanted to have, I came up with what size/proportion the floor plans and elevations could be and be close to a golden rectangle. I also used standard rules of layout for window & shutter & door placement on the front- where we had very little leeway due to the imposed style. (At the back -which is the sunny south elevation, much more fun and interesting window fenestration arrangements could occur.) Pains were taken to ensure correct vertically oriented double hung window and divided light proportions and proper alignments throughout. And of course this rigid exterior layout had to be made to work with a much more up-to-date and open interior partition layout.
 |
| South Elevation |
While a straight box with a simple gable roof and white clapboard siding is what you see from the front, the south elevation facing the back has a more free arrangement of windows and a full covered porch and to offer some summertime shade.The interior manages to be both formal/classic and friendly/warm at the same time and the open plan belies the standard "colonial" exterior face. The 10' tall public social spaces are all located along the sunny back/south and are open to each other and to the back porch and back yard. The front of first floor has a guest room, small office, bathroom, and mudroom/side entry. The second floor is grand with a wide center hall around the open stair railing and large bedrooms, but is family friendly as well with a second floor laundry room, and a cozy window seat for sitting and dreaming.
 |
| Window Trim, Metal Roof, Front Porch, and Septic System |
Selection of window style: Simulated divided Light double hung units - with cottage style on the first floor are from Marvins "Elevate" collection. Exterior materials and details are deliberately classic: white clapboard siding and trim by "James Hardi", window trim with angled sills and drip caps, standing seam metal roofing, and white bead board porch ceilings. Just wait to see some more pictures once we get the porch post wraps and support brackets and decorative gable trim and corbels!
 |
| Windows with correct proportions & traditional wide trim |














