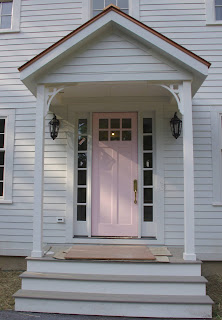 |
| Shade providing porch along back/south |
 |
| Traditional Symmetrical Front Facade |
The classic proportions, balanced fenestration layout, and straightforward massing may look effortless, but like many beautiful things they take careful planning, designing, and thoughtfulness to look correct. You can learn about the "Golden Rectangle" by clicking here to read the previous post about this project.
 |
| Building Placement on the Site |
The client and I discussed ideas to use color and architectural details that soften what could look or feel severe with this boxy colonial form. The classic white siding was detailed to have wide trim surrounding the tall windows and doors. The exterior light fixtures are sized for grandeur, but don't feel imposing next to a pink door. The porch posts were boxed in without classical caps and bases, and instead have only a minimal base for a clean modern vibe. Organically shaped bracket supports add curved decoration without being overly gaudy or old fashioned. The metal roof and door colors were selected to feel soft and feminine. Landscaping will add another layer of softness and will contribute to making this stately home feel comfortable and refined without being stuffy.
But of course it's not only about looks. The placement on the site, the southern covered porch, the size of the roof overhangs - all these elements work hard to make the building function well. Windows are oriented toward sun and views. Roof overhangs are sized to lend shade in the summer, while allowing sunlight to enter the interior spaces in the winter. The geothermal heating and cooling system uses the natural temps under ground to mitigate the use of fossil fuel. The placement of the small garage structure gives definition and an edge to the back yard outdoor space. Inside the rooms are spacious but homey with tall ceilings and built in details and custom woodwork and trim. This is what I love about residential architecture- we think about the form and the function. It's not just pretty in pictures, it also has to work well for comfortable living. #lovemyjob
 |
| Welcoming Front Door and Front Porch |
It was so much fun to collaborate with these design-oriented clients -and our really great craftsman builder, Ken and his crew at Landers Construction- to create such a beautiful home that manages to be both traditional & modern; elegant & friendly; serious an relaxed - all at the same time.
Kudos to the entire team!
Kudos to the entire team!
