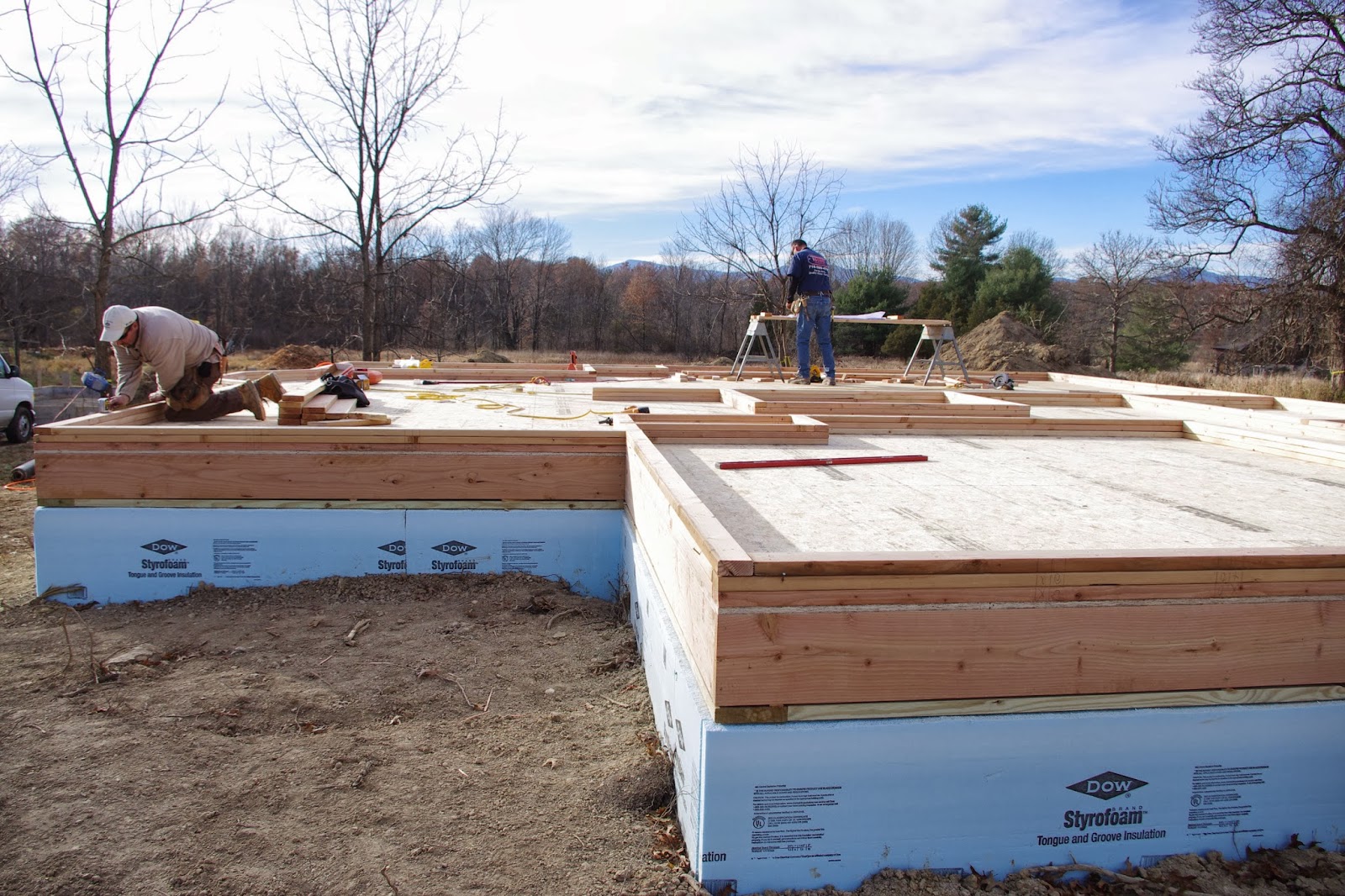 Last week they did all the layout for all interior and exterior walls on the first floor. It looked like a full scale floor plan, with stacked sill plates as the lines denoting the walls arranged on the floor.
Last week they did all the layout for all interior and exterior walls on the first floor. It looked like a full scale floor plan, with stacked sill plates as the lines denoting the walls arranged on the floor.Next they built the walls, putting vertical pieces (studs) between bottom plate and top plate and voila - it is looking more like a house than a dance floor! Now you can really walk around inside and see what the rooms feel like.(the diagonal boards you see are temporary bracing and will go away when the walls are given the lateral support that plywood provides)
As the architect, I like to walk around in the new space and see if anything feels different than I envisioned it when I designed and drew it. It doesn't.
The general contractor verified that all the walls, headers and door/window openings are as they should be. He caught a few spots (a wall under the stairs that doesn't need to be there since it is an open riser stair, a header required where floor joists are to be rotated) that needed a small fix.
As for the framer, he is measuring and making sure the loads all align. This is tricky, to me - because he has to do it "backwards" and "blind". The reason I say that is that I design the loads from the top down, and visually ensure they align on my drawings. The framer of course, has to build from the bottom up, and each layer gets hidden (by the plywood sub-floor) covering the structure below that he needs to land on.
For my mother-in-law, this will be a chance to walk around in the spaces and get more of a feel for the house than I think she could from the floor plans and building sections.
Next up: second floor! (what else would come after first floor?!)

No comments:
Post a Comment