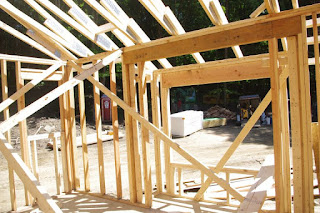 |
| Passing up the 2x10s for the second floor joists |
 |
| Floor Joists (on left) make first floor Office ceiling and second floor - Beam to hold floor/roof load above (on right) |
 |
| Large Pressure Treated Beams set in place to support floor, roof & walls of Screen/Sun Porch |
 |
| Roof & Dormer Framing and Second Floor Walls are Framed |
 |
| Roof over Master Bedroom wing is a scissor truss for vaulted ceilings |
 |
| Standing in MBr and looking out future window seat windo |
 |
| Screen/Sun Porch floor - looking toward pond |
No comments:
Post a Comment