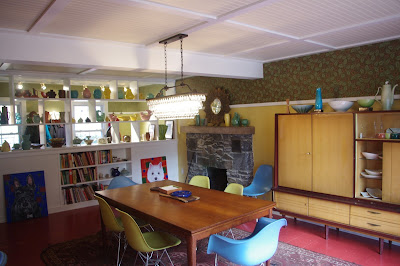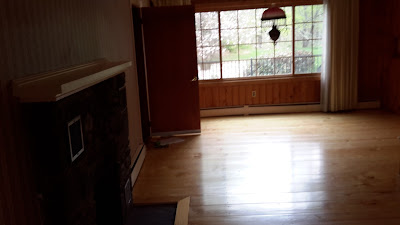 |
| Composed Back Elevation Fenestration |
Windows are a big deal. They are one of the high-budget items during construction. The are totally pivotal in how the space will end up feeling and performing. A room with just one window, or windows only on one wall, will feel quite different than a room with a "feature" window group or windows on two (or three! that's rare) walls. A window facing south or west is very different than a window facing east or north. A low quality (or U value, which is the energy rating for windows, like R value is the energy rating for walls and roofs) or poorly installed unit can let in too much summer heat or let out too much winter heat. One really does want to buy the best windows one can afford.
 |
| Awnings up high in the South Dormer & Double Hungs over Kitchen Sink |
Windows- along with doors- provide a connection to the outdoors when we are inside - bringing in light and warmth from the sun, allowing fresh air exchange, and framing views of the land, sky, sunset, approaching visitors, etc. The layout of the "fenestration" on the elevations- from both interior
and exterior- is an important part of the architectural design process
and something us architects draw and revise over and over again.
 |
| South-Facing Feature Window in Master Bedroom |
Windows come with a myriad of choices, and the architect's 'window schedule' on the plans outlines each and every feature and option. First there is the window brand; these are Marvin Integrity. The most common styles of windows are double hung, fixed, casement, and awning. There are also gliders, but we didn't use any of those on this project. The window style greatly influences the overall style/look of the home, and we went with large, un-divided glass panes for this modern bungalow. Since the site is so lovely to look at, no "divided lites" were used, which can chunk up the glass and view into smaller sections. (and slightly reduce the window's efficiency, since it is the air space between the panes that most contributes to the U value)
 |
| No out-swinging units on porch |
Here we chose mostly casements for large windows, placing fixed transoms above in the most public rooms, awnings for small windows and in bedrooms so that they can be left open to hear the rain, and double hung units where an out-swinging window would interfere with the use of the porch. Casement units help meet the egress code requirement in bedrooms without being excessively large. (see a previous post about windows here:
https://cwb-architect.blogspot.com/2013/11/a-window-into-architects-process.html )
 |
| Upstairs Bedroom Egress Casement Window |
Exterior and interior materials and colors can be specified - here we have a dark, contemporary color called "Bronze" for the exterior. This will add some modern "pow" to the look of the house. Gone are the days when all windows are white! The window frames are a Marvin-proprietary maintenance-free "Ultrex" material on the exterior that comes in a few colors, and a pine wood interior, that is factory-painted white in most instances, but will be stained in the Living Room for a warm feature.

The most high-tech part of the window unit is the glass. These have 11/16" insulating glass, with Argon gas between the panes, and a Low E1 coating, that reflects unwanted summer rays. Tri-pane glass was our first choice, as it is more efficient, but the extra cost was too much. We got LowE1 glass for this project, as it is located in the woods with an ideal orientation of SSE and properly designed roof overhangs. Low E2 or E3 would have blocked more visible light than was necessary in our specific conditions. Depending on where they are located in the home, some units have tempered glass or obscure glass. The U value of this window = .29 and when installed correctly with tape and low-density foam, it performs quite well as a piece of a super-well insulated building envelope.
 |
| South & East Facing Kitchen Windows |
 |
| Obscure Glass for Powder Room Privacy |
 |
| Pair of Awning Window |
 |
| The Back (Mud Room) Door to be painted or stained |
 |
| Windows with Transoms Above on the Landing | | |
|
|
 |
| Lowest Level "Rec" Room with glass focused toward Pond |


































