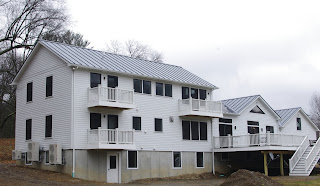 |
| New Front of House |
 |
| Front- BEFORE |
 |
| Back- BEFORE |
Move in day has come to the family whose house burned down! It's been rebuilt in a new bigger, better way with modern air sealing and HVAC systems, upscale finishes, and reorganized spaces with a focus on open rooms that connect to the outdoors, while also offering private spaces to each resident of the extended family living here. This 'Modern Farmhouse' used to be a Cape Cod style home with a cramped kitchen, awkward dated sunken family room, and small dark bedrooms, without much connection to the beautiful mountain views and sunlight available on the site.
 |
| New Back of House |
When the home burnt, the foundation was the only piece we could re-use and the grading around the house- with it's back basement walk-out door- remained as is for our new design. Staying atop that footprint (while adding a mud room and garage to the side of it) set the design constraints, but when thinking about rebuilding, we made bold changes to the building massing, roof shape, floor plan, windows, and feel/style of the home to better fit the dynamic family who lives there. We omitted the back sun room and wrap around porch, increased the size of the back deck, and added a traditional front porch entry.
 |
| Living Room - Wet Bar near Glass Doors to Deck |
 |
| Living Room - toward front and Foyer, Hall to Bedrooms |
The new home is light-filled and spacious with a chef's kitchen connected through a brick archway to a great room with a fireplace, wet bar, and enormous deck. All those windows and glass doors made the interior so bright and open that the old "sun porch" room you see in the "BEFORE" photo didn't need to be recreated in our new design. All the public spaces have glazing toward the south/back/mountain view and the deck. The new bedrooms have full-height or vaulted ceilings with glass doors to individual balconies and their own custom bathrooms. The building envelope is super tight and well insulated and the new HVAC system is super high efficiency. The materials are classy inside and out - and the site work, when complete, will boast a circular drop-off driveway at the front porch and two-story foyer front entry, and a patio with a hot tub off the back. (The spa tub was existing, and remained untouched by the fire and the water damage after the fire.)
 |
| Kitchen - toward front |
 |
| Kitchen - toward Dining/Back & connection to Deck and Living Room |
 |
| Mud Room - Cubbies by Garage Entry |
 |
Dutch Door from Kitchen to Mud Room
and a Pet Door too |
 |
| Walk-in Pantry in Kitchen |
 |
| Darker colors used in Upstairs Study |
 |
| Laundry Room |
Interesting and unique custom details abound here to make you smile. We have built-in cushioned benches in the eating nook and the mud room entry. We have cubicles for organizing in the mudroom, dressing room, and pantry. There is ship lap wainscoting in the bathroom and the mud room and custom live-edge wood used as a sink base and as the fireplace mantel shelf. Barn wood creates a cozy plank ceiling in the master bedroom. Fun flooring appears in the Dressing Room and the Laundry Room. And high transom windows let in lots of light. The tile floors have warming mats to prevent cold feet, and while most of the interior door and window trim is painted white, the Study received a stained wood finish instead. Some of the smaller, private rooms have special wall colors, but the main public spaces remain neutral with their wall color. The interior doors and door/window trim is modeled after a traditional Craftsman design and has oil rubbed bronze hardware. While each room has its own unique features, theseconsistent details like doors, trim, and wood flooring bring continuity to the house as a whole.




 http://cwb-architect.blogspot.com/2018/12/modern-farmhouse-after-fire-finishes.html
http://cwb-architect.blogspot.com/2018/12/modern-farmhouse-after-fire-finishes.html















 http://cwb-architect.blogspot.com/2018/12/modern-farmhouse-after-fire-finishes.html
http://cwb-architect.blogspot.com/2018/12/modern-farmhouse-after-fire-finishes.html
Absolutely stunning!!!
ReplyDelete