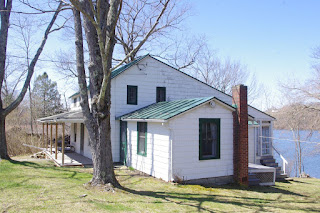Here is a new project to follow on the blog! This is an old family homestead; it's been in the same family since 1923! My clients are three siblings who own the home currently, but they've included their extended multi-generational family in the decision-making process. Despite living out of the area, most still come back to their ancestral family home on the lake at least once a year to relax, sail, paddle, swim, cook-out, and enjoy visiting with family and show their kids where great-grandma and great-grandpa used to live.
The history is charming. My clients remember going to the home in their youth, when their grandparents lived there full-time without indoor plumbing or any insulation and only a wood stove for heat. ("hardy folk" says Jim of his grandparents - I'll say!) Now Jim (the toddler in the photo above) and his sisters enjoy using the home for long weekends, summer vacations, and family reunions and celebrations with their spouses, grown children, and grandchildren.
 |
| Before- Street Side |
 |
| Existing Kitchen |
 |
| Before- Lake Side |
The building and site are also charming, with porches to relax on, open rafters above a tidy kitchen, and towel hooks for hanging your suit after a swim in the lake- but the structure is at the point it could certainly use some updating and repairs/maintenance. So - here we go:
The Family House on the Lake...
The site is small, just over half an acre, and the lake closer to the building and the septic system than is allowed by current regulations. Parking area is minimal, and with so many family members arriving from various places, there can be a lot of cars. The porches are in disrepair and the sleeping spaces lack privacy. The rooms are small, making the yard the only place all of the assembled family can meet.
To solve some of these issues this is what the new design proposes:
- Tear down detached garage, which is in a state of disrepair, to allow for more parking area and new (further from the lake) traffic-bearing septic system
- Replace the dilapidated, narrow screened porch with a larger one focused on the lake view and connected to the kitchen and a back deck
- Raise the roof so the second floor sleeping spaces have more space and can have windows facing the lake to let in cooling breezes at night
- Add a private first floor bedroom
- Renovate the single large bathroom into and bathroom and a powder room to better accommodate large groups.
- Upgrade the electrical, add insulation, repair failing plaster walls & ceilings, repair the front porch roof, plus deal with some other deferred maintenance issues and general upgrades like new lighting/appliances and wallpaper/interior paint
Stay tuned for future posts as the construction and demolition get underway this fall!
























































