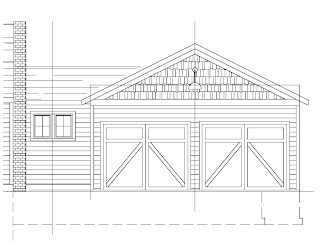 |
| BEFORE- view of back |
This project begins as a 1950's cape cod style home, that got modified in the 70's/80's with a back greenhouse and step down sun room with a long, low pitch roof. The rooms were dark, with paneling and small (or no!) windows to the outside and the kitchen was trapped in the center of the house. These old additions had been thoughtlessly added, leading to roof drainage issues, strange steps down from room to room, and low ceilings. The new owners liked the village location, but some serious upgrading was in order!
 |
| BEFORE- front breezeway/garage |
Our transformation "From Cape to Craftsman" begins with the idea to remove the greenhouse and the long, low roofs off the back and to create a more organized and cohesive layout of rooms and roof shapes. We removed the front and side of the breezeway and garage, which was too small to fit 2 cars. The former breezeway entry area becomes the new laundry room at the same floor level as the main first floor with a mud room entry connecting to the garage and the to the cellar stairs. This end of the house gets new rotated gable roofs for a more pleasing front elevation. (and proper drainage)
 |
| Proposed New Laundry Room/Garage Front Elevation |
The interior was gutted for a new more open and accessible layout that includes a first floor master bedroom suite and a laundry room. (Side note: Everyone I meet would like to get their laundry out of their basement!) Out of date finishes like wood paneling, wall to wall carpeting, and stone around the fireplace were removed, as well as the inefficient mechanical systems (getting off oil!), old wiring, kitchen, and bathrooms. A new spacious kitchen will be located at the back where the greenhouse was with windows and a glass door to a new back-yard screened porch and a wide opening to the eating area. The former front first floor bedroom has been opened up to the front entry area and combined into a large living room across the entire front with a special cozy place called an "Inglenook" to be built around the fireplace. A small addition will be constructed behind the house for the new master bathroom. The second floor layout remains mostly as is but they are upgrading the insulation, windows, finishes and bathroom. More photos soon!
 |
| BEFORE - Greenhouse space |
 |
| BEFORE - Dark and Small Landlocked Kitchen |
 |
| BEFORE - Dark and Dated Living Room |
 |
| Demolition of Greenhouse and former Sun Room begun |
 |
| LR carpet, paneling, and stone fireplace surround removed |


No comments:
Post a Comment