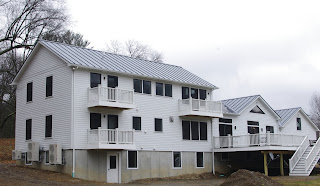 |
| Lake Side View |
The project I called "The Adirondack Cottage on the Lake" is ready for move in day. I'll include some photos of it here, but what I want to write about is the Energy Code and the Blower Door Test. This house scored a 1.05 ACH (Code requires 3 or less - this was an awesome performance!)
This house was built to the same specifications as all the new construction I've designed for the last 5 or 6 years, even before our current stringent energy code took effect. The energy code is designed by "Climate Zone" and in Dutchess and Columbia County in NYS, we are considered Zone 5. (Ulster County is Zone 6, and requires higher R-values)
 |
| Great Room Fireplace |
 |
| Barn Wood Accent Wall separates Kitchen Area |
There are various ways to meet the code, but as long as your building does not have glazing area exceeding 15% of the gross exterior wall area, following the Prescriptive requirements is the easiest way to go and I have come up with a system that works well. It exceeds the code requirements for insulation, receives flying colors on the blower door test, which tests for air infiltration, performs well in regards to vapor transmission, dew point, and moisture, and is relatively fool-proof to construct and inexpensive to build.
 |
| Framing and Installing the exterior continuous INSULATED sheathing |
I started using continuous wall insulation in addition to the wall stud/cavity insulation so long ago I had to explain it to every builder I worked with. The easiest method is to use an integral structural insulated sheathing, like Zip-R. Click here to see my previous post about CI and Zip-R:
cwb-architect.blogspot.com/2013/sheathing-ci
For our climate zone, what works is using 1" of exterior continuous foam insulation over 2x4 studs with Rockwool Batt in the cavities. I've had guys tell me they felt like they were back in the 1970s by using 2x4s instead of 2x6s, for the wall studs, as well as worry that the building will not be "stout" or "strong". Fear not! 2x4s are strong enough to be the framing of our walls. Fun Fact: 2x6s were only used to "fit more insulation" - but what we now know from Building Science teaches us about the value of using a continuous layer of insulation and air-barrier and the major weaknesses- like thermal bridging- of relying on cavity insulation alone. So! What's old is new again, and we frame our walls with 2x4 studs.
 |
| Rockwool Cavity Insulation in walls |
Closed cell spray foam in an energy intensive product, so we use it only where we need it- the rim joists at the floor lines and, if we are conditioning the attic space, directly applied to the underside of the roof deck. This un-vented roof system works especially well for 1 1/2 story type designs, like this house, because the second floor rooms are really in the roof. Conditioning the attic can make sense in other instances too, like if there is mechanical ductwork up there. (Fun Fact: The Energy Code requires all ductwork to be
sealed, but only ductwork located in un-conditioned spaces needs to be
insulated.)
 |
| Foyer Entry- Catwalk Overlook into Great Room |
Caulking and low density foam get used liberally at all joints and penetrations, including around all windows. I try to talk client's out of using skylights, as they are a big hole in the roof top insulation. I have detailed crawlspace walls to be insulated in various ways, depending on the site and future use of the space. And if I could, I'd use triple paned windows - but most budgets lead us to good, low E glazed double paned window units.
The mechanical systems REALLY need to be looked at closely to not be over-designed. We are so close to Passive House standard (.6 ACH) and if we can do just a bit more to seal our building envelope to acheive that # at our blower door test, then it's a whole new ball game - using super small and efficient heating/cooling systems for super air-tight spaces!
 |
| Spray Foam insulation makes an air-tight and quiet building |





























































