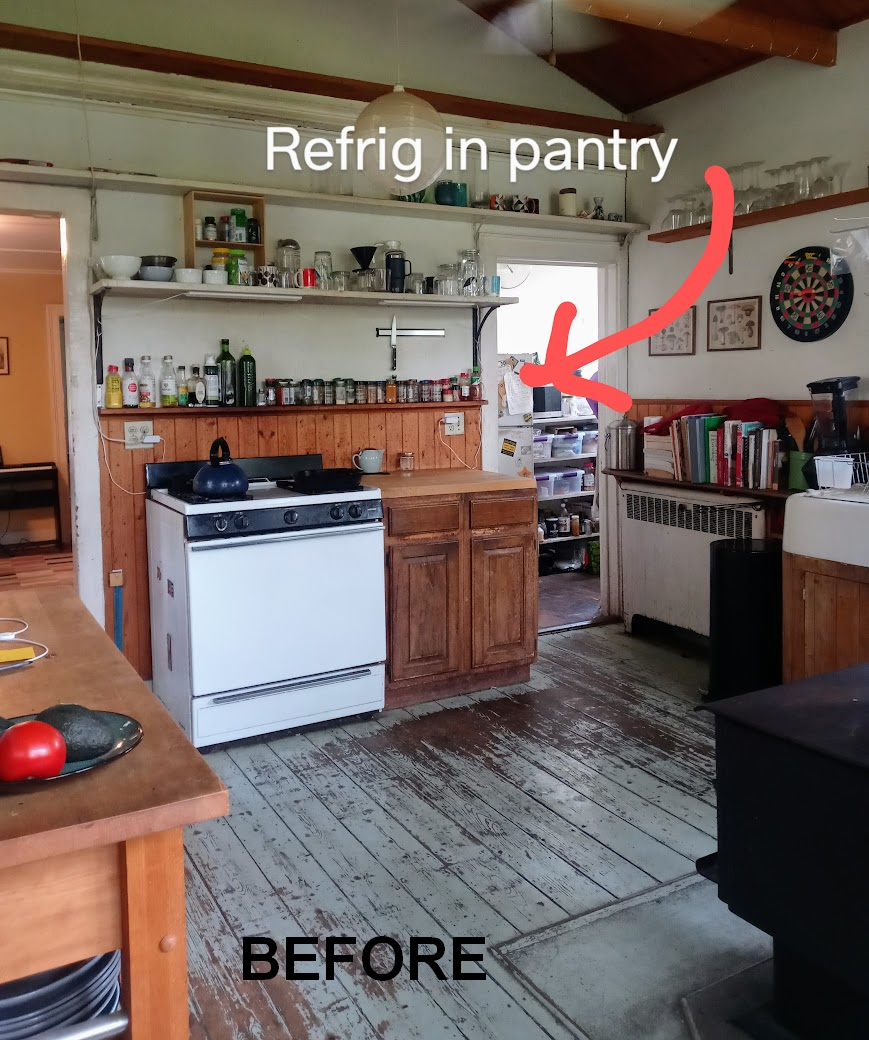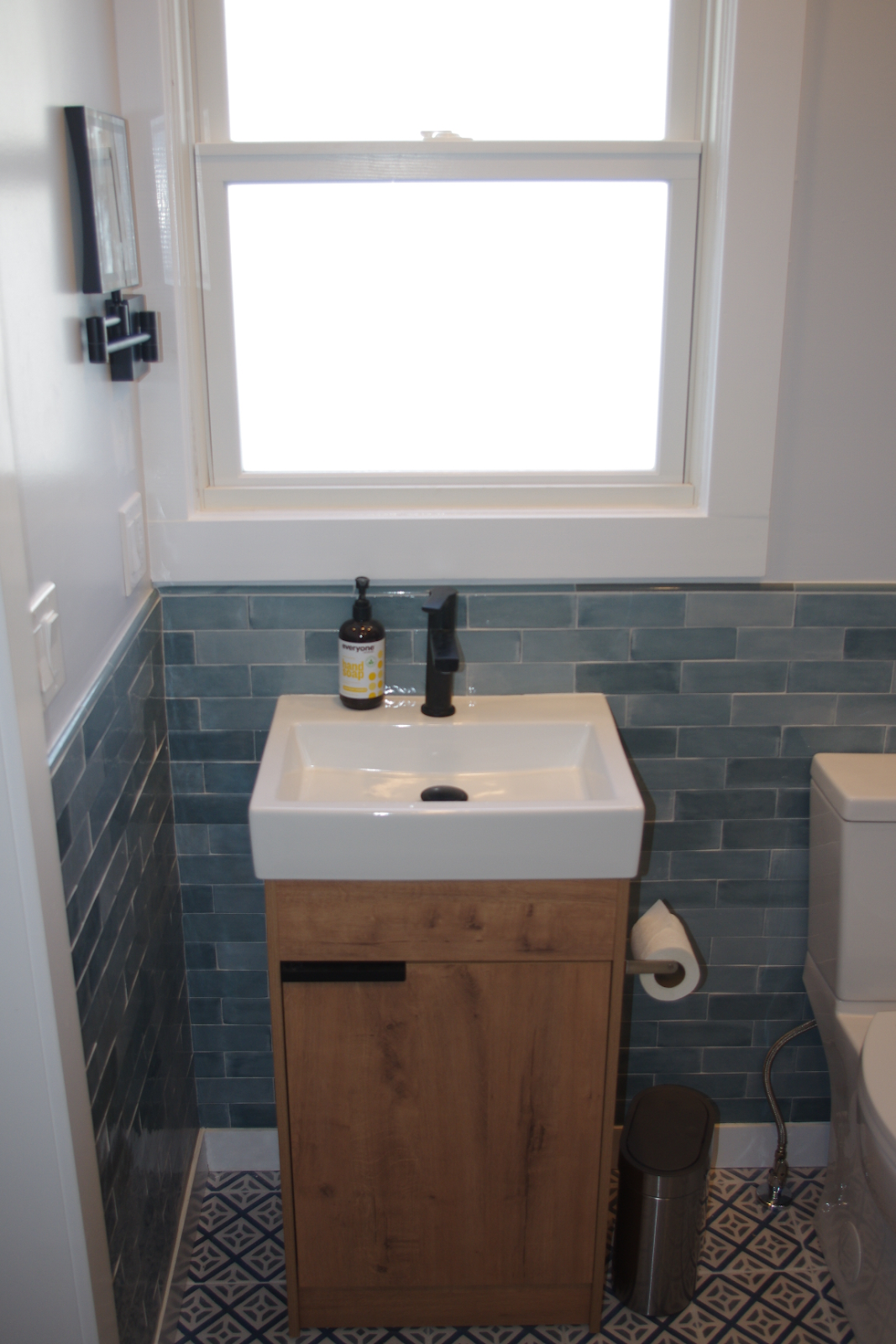When I design an addition to a historic home, especially in a traditional, village neighborhood, I want to make sure the new does not feel incongruous within the established surroundings. This means careful consideration of roof shape, window size and placement, and material selection, among other things.
This Dutch Colonial was small (1520SF before our addition) and the owners loved the old house character and didn't mind the small footprint, but they longed for a bit more space: a larger kitchen and entry space, a second bathroom, and a space for the washer and dryer to not be in the basement. They wished for a larger bedroom with larger closets, and a better connection to the back yard. And they were adamant that the new addition look appropriate from both inside and out- so they hired me! The new addition spans across the entire back of the home and adds 278SF to the first floor and 170SF to the second floor, making the whole home now just under 2000SF. (still quite modest compared to a "typical" American homes for a family of four)
 |
| Existing Side Door Stayed |
 |
| View toward Laundry from Kitchen |
This glass pocket door you see in the photo above provides the separation between the back entry and the newly expanded kitchen. We pushed out the back wall 10 feet and installed flush beams to support the loads where the wall was at both the 1st & 2nd floor ceilings. This two story addition has a gambrel roof to mimic the main roof. Window placement (and then kitchen sink placement, above) became obvious once this roof shape and massing was decided on. The expanded kitchen feels large and bright and has a great layout for cooking and socializing. And believe it or not, it's only 30SF larger than the former kitchen. The big change is the reorganization of the circulation. By removing the cellar access door and the side entry door from the kitchen, the cabintry could claim that valuable corner space and just work so much better.
 |
| View from Back Laundry Hallway into Kitchen |
Kitchen Before:
 |
| Primary Bedroom -view toward back |
 |
| Bedroom: New clostet next to existing window & radiator |
Same window and same bedroom as above:
I always work with my clients on the 'program' of what spaces they need and/or want and work to keep things in budget. These clients thought critically about if they "needed" an ensuite bathroom and decided they did not. I really appreciate when folks, whether limited by cost or not, really consider how much space they need. I very much enjoy working on "small" houses and "small" additions that are thoughtful and impactful, make a difference in the lives of those living there, do well by the architecture of the existing structure or neighborhood, and don't use more than is necessary. Building and living in a "right size" home is a great way to minimize your environmental footprint. Even with these decisions, some cuts were made to reduce the cost. Heat pumps were pushed to a future date (hence the window AC unit in the photo) and much of the labor (painting! built-ins! landscaping! demolition! searching shops for matching door hardware!) was done by the hardworking homeowners.
 |
| Floor Plans Before the Addition |
Design dates: August 2022 - July 2023
Construction dates: Dec. 2024 - July 2025






















