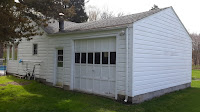 |
| New Office / Pool House |
See
From Tractor Garage to Office- Part 1 for first blog post about this project.
I stopped by this project recently and my client has begun to get settled into his new office space. What was an unfinished space housing an oil tank and tractor and sporting a dirt floor, is now an up-scale office space for publishing with climate control, new windows, radiant floors, A/C and beautiful lighting & floor finishes.
 |
| New Office Space (same window locations as b4) |
 |
| Before - Tractor Garage (note windows) |
 |
| (Foggy Pic of) New Office / Pool House |
 |
| Garage -before |
I mentioned that when doing a separate, small structure people may be more willing to take risks and select some colors and finishes that they might not be bold enough to try out in the main house. This office/ guest house/ pool house may be an example of that. With fun colors and floor patterns, it is fresh and unique.
 |
| Inside the space - looking from office toward mechanical closet and bathroom |
|
 |
| Bead Board Ceiling in Bathroom |







No comments:
Post a Comment