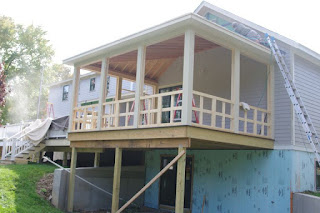We added a first floor master suite and a large great room on the north side of the existing house. Existing room functions were swapped - the dining room moved into what was the living room; the old dining room was chopped into a new pantry and butler's pantry, as well as increasing the size of the kitchen. We moved the laundry room and added a stair to access a finished recreation room in the lowest level. We added porches and a large deck and lots of glass doors. We sheathed the entire building with rigid insulation and spray foamed the roofs and box beams. We installed new energy efficient dark green 4 pane windows, added a box bay in place of the dated bow window, and lots of classy trim details. We re-roofed with standing seam metal (not yet- you see roof membrane in these photos) and slate-look shingles. The old chimney was extended higher and changed to stone from brick. Blue vinyl siding and fake vinyl shutters were removed and new grey cementitious clapboard and board and batten-style siding was applied with lots of trim accents.
Here are some progress photos showing before and after (really during) shots so you can get a feel for the scope of this transformation:
 |
| Front- before |
 | ||
| New front view (addition on left) |
 |
| Detail view of new Box Bay that replaced dated bow window on front |
 |
| Screened Porch- before- was small and tucked into house |
 |
| New 3-sided elevated screened porch has much more outdoor feel |
 |
| Chimney- before |
 |
| Re-faced chimney - now grey stone |
 |
| Dining Room- before |
 |
| Space that was the Dining Rm has become part kitchen & part pantry space |
 |
| Living Room- before |
 | |
| Former Living Rm is to be new formal Dining Rm w/ box bay & added side window |
 |
| Long view from Kitchen through arched Gallery Space toward new Family Room |
 |
| New Family Room space in addition w/ vaulted ceiling & transom windows |

No comments:
Post a Comment