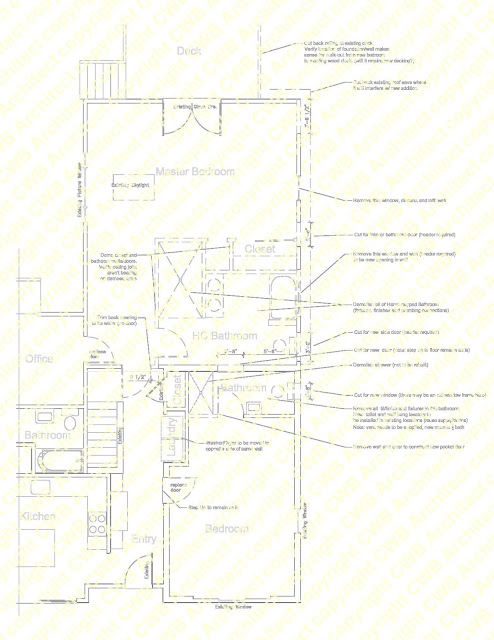This project is located in a small village neighborhood. The existing home is a quality older ranch (all rooms on ground/same level) that has a stucco finish on it's exterior and nice wood floors, arched openings, and brick fireplace on the interior. What was originally a front loading garage space had been incorporated into a finished room and a bathroom at some point. Then, in the 1980s or 90s an addition was made to the back of the garage part of the structure to enable a wheelchair-bound person to live there. A large bedroom, ramp entrance, wide doorways, and handicapped-accessible bathroom fixtures were part of that project. This addition matches the light grey exterior color of the rest of the house, but has clapboards rather than stucco as the exterior material.
All the changes made over time to this older ranch weren't as well thought out as they could be, plus the new owners wanted some additional space and didn't love the institutional look of the master bathroom and didn't need a bathroom that used up so much space. I took measurements and started designing some different layouts to reconfigure the existing space and add on again to gain some new space and organize the layout/function of rooms better.
 |
| BEFORE PIC Existing View- Front |
 |
| BEFORE PIC Existing View- Back (left side gable addition & deck was added in late 20th century) |
 |
| BEFORE PIC Area with single window to right of red door used to be a garage |
 |
| BEFORE PIC - Inside the room that was a garage looking toward street |
|
 |
| BEFORE PIC- Handicap Accessible Bathroom felt institutional |
 |
| BEFORE PIC- Entry Hall had laundry and many different doors making it feel cluttered |
 |
| BEFORE PIC- Room added to the back doubled as family room and master bedroom |
 |
BEFORE PIC- Looking toward closed-off/outdated bathroom in back of original garage (a window was probably there when it was a garage and before the 1990s addition covered it over)
Partial Demolition Plan- shows former garage door on street side |
The partial demolition plan above shows the side of the house that the work will focus on. In the front you see the room that was once was a garage and was currently being used as a child's bedroom. The original ranch (floor plan is cut off, but toward the left you see the kitchen in the front and an office in the back) does have 3 small bedrooms and a hall bathroom. Those bedrooms were being used as an office/studio for each adult and a guest bedroom. Behind that garage-turned-bedroom was a small windowless bathroom that was in poor repair. Toward the back of the entry hall was a bit of a jumble of doors and the appliances for the laundry jutted out of their closet - making for a cluttered space to walk-through. Behind this is the addition that was built for the person in the wheelchair. The bedroom and bathroom are very large for that reason, but for the current occupants those rooms felt awkward and wasted a lot of space. The family living there didn't need 3 full baths, and did want a family room/flexible space for older visiting children, a larger office for working from home, and 2 bedrooms near enough to each other for their youngest child, but still with some separation from the rest of the house, the guest and working spaces, and the street.
In my next post, I'll show you the renovation and addition I designed to solve all these issues and how it all turned out... stay tuned!









No comments:
Post a Comment