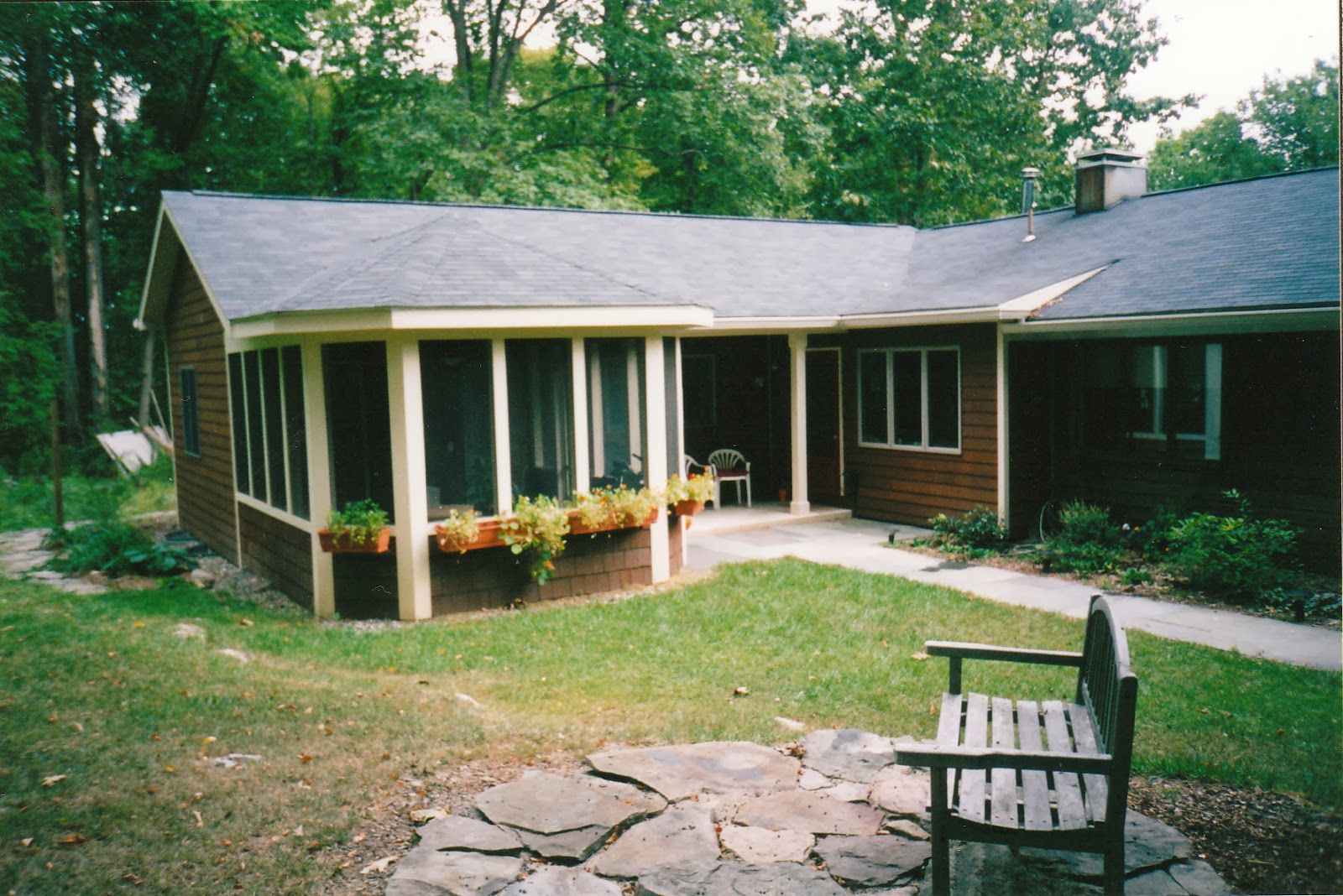 |
| Framers working on the roof wrapping the corner: |
Sometimes exterior spaces, like open porches, have roofs over them. This extra shelter creates a unique outdoor space, different than a deck or patio, which are open above. And the fact that porches have a roof allows for some interesting play of solid and void in the design of the massing of the structure as a whole. Porch roofs can be integral to the roof of the enclosed, interior space - or they can be more independent from the main roof. I like to think of it as either adding or subtracting to the massing. On the new house next door, we have both types.
The front porch is an "add-on".- it is a traditional hip roof that attaches to the front two story wall of the house. It's construction is not integral with the house construction - it is autonomous- it could be there or not. (that's for the construction, but in terms of how the house functions and the aesthetics, it should definitely be there!) Porches provide some important functions on a building: acting as outdoor rooms, providing weather protection at the entry door, creating an important part of an "entry sequence" one passes through as one arrives or leaves the building, and by helping to step down the scale of a tall, flat wall from high roof down to the ground.
The back porch provides the same weather protection over the door, albeit on a much smaller scale than the front porch. The back porch is pretty tiny, really just large enough to shelter the people entering the back door and to have a grill or laundry basket space. And it connects to the screened porch. It's roof is very different. It is not tacked on, but rather is integral (really the same roof) as that of the the first floor area of the house. A low hip roof covers the kitchen, dining area and mud room entry (all interior spaces) and then that same roof continues to cover the back porch, wrapping around the back corner of the house until it hits into the screened porch roof. "Subtracting" space from under a roof to create a porch is a neat trick that I like to use in my designs and it has been used historically in may buildings. Here's some of me past projects with porches:
 |
| Example: Add-on porch- This one has a balcony above! |
 |
| Example: Subtracted area under roof for porch- and a screened porch |
That's a wrap for this post!

No comments:
Post a Comment